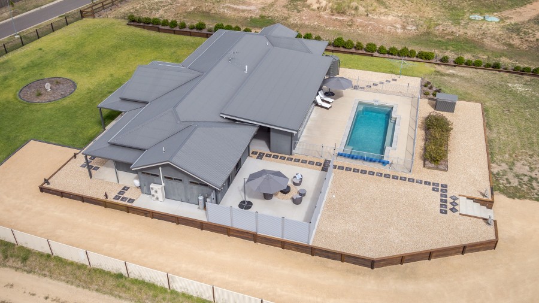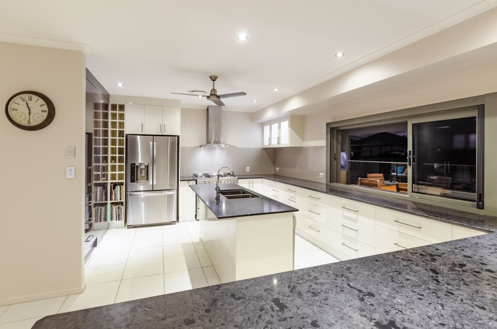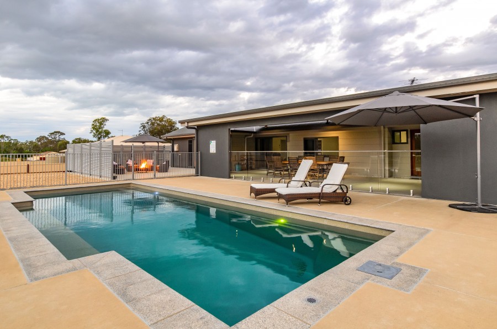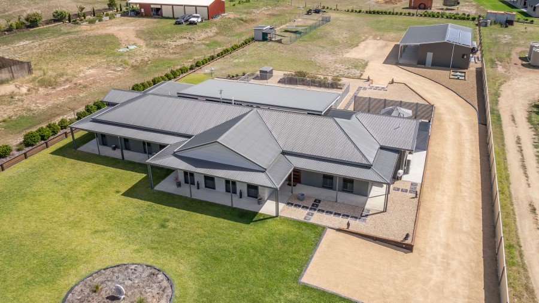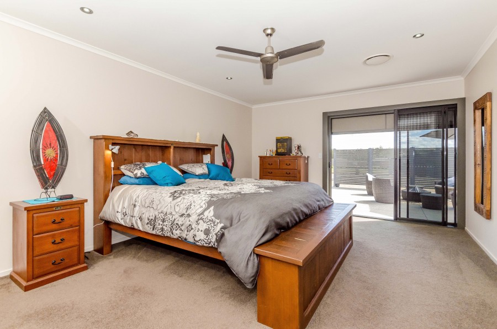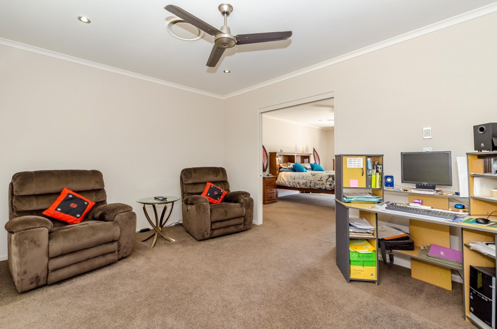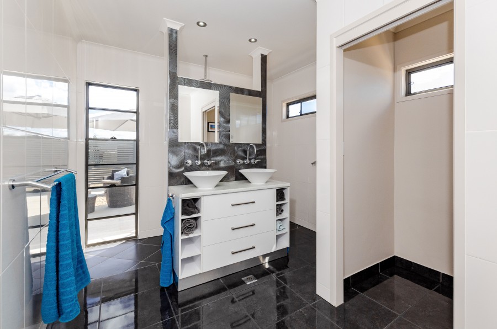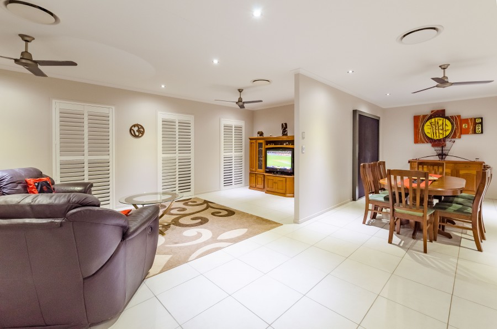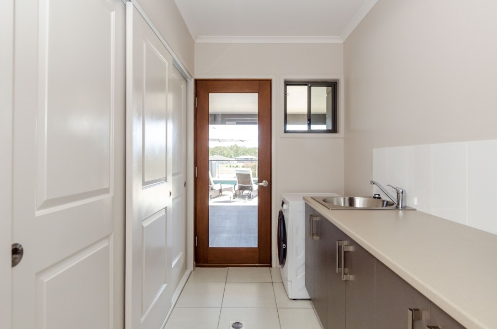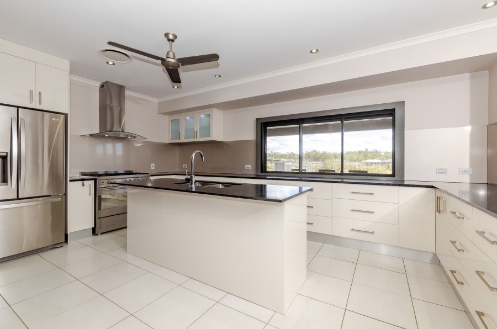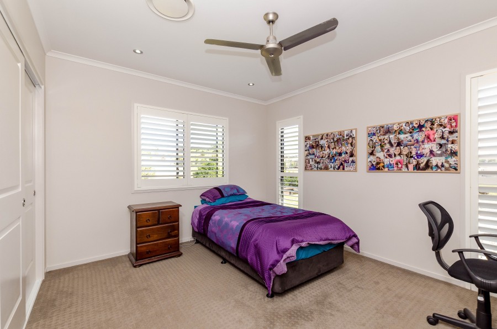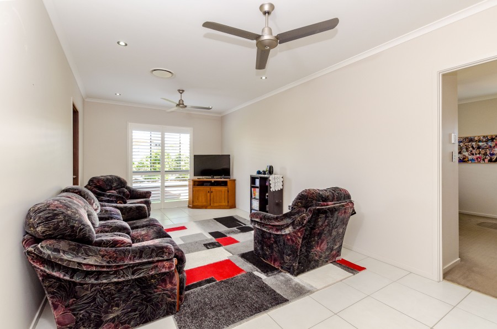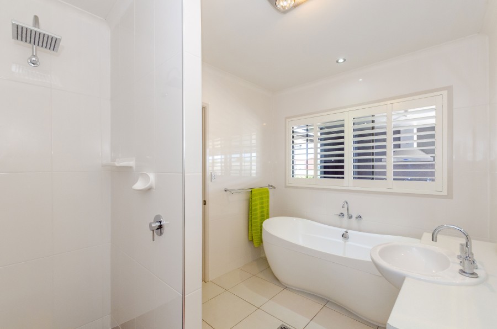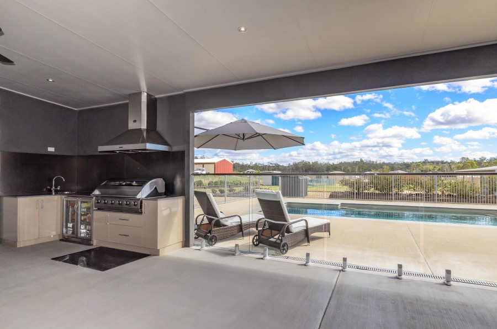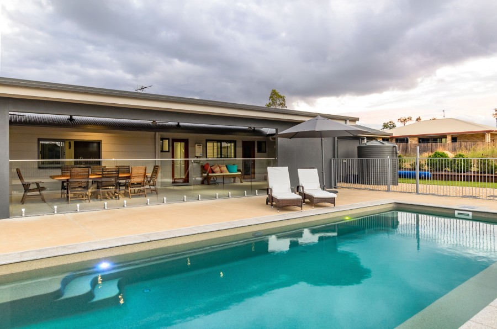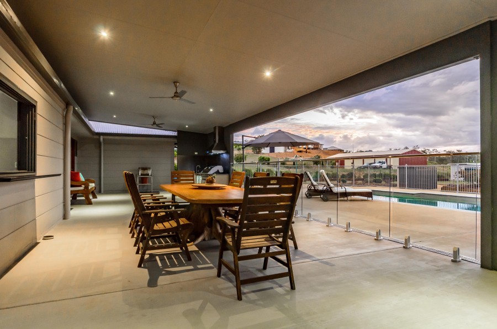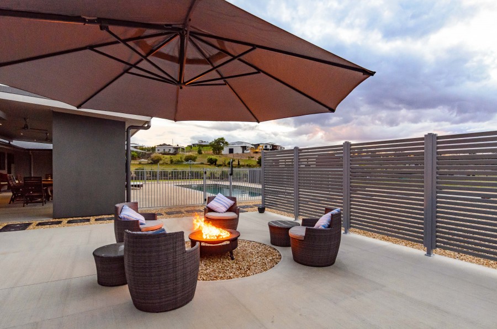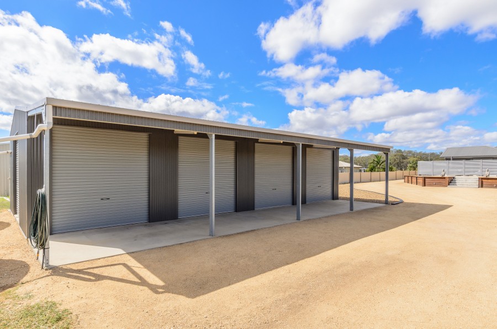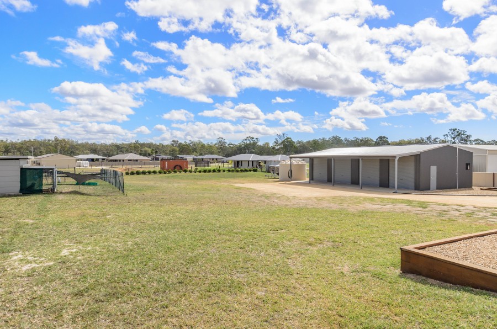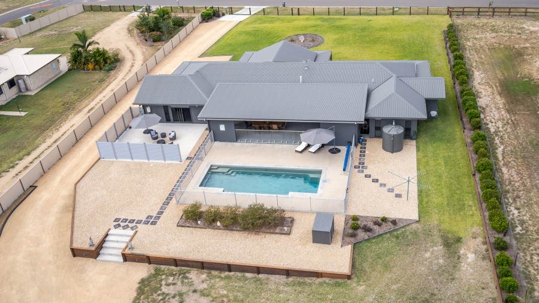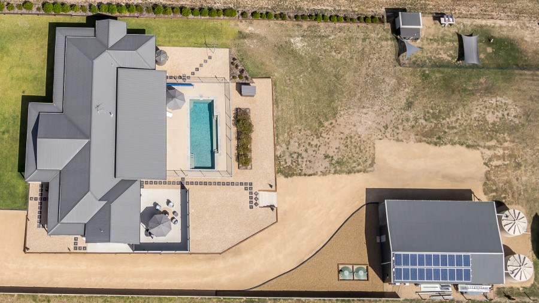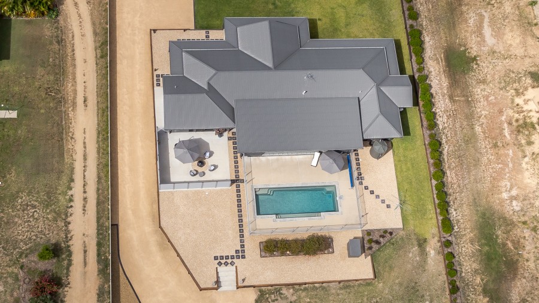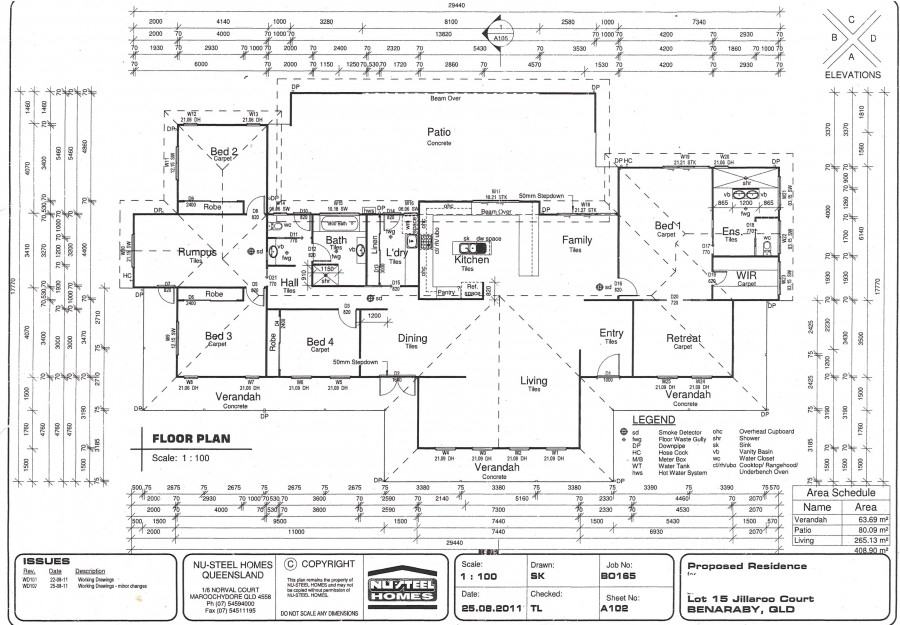Sold
Sold for $750,000
- 4
- 3
- 6
Come Home to Luxury Acreage Living - Sellers Downsizing
Will & Therese have poured their hearts and souls into this property, from the initial concept design, to project managing the build and spending the last six years establishing and refining this spectacular acreage home in Awoonga Country Estate, in Benaraby. Their family has now grown and it's time to downsize and pass the dream onto another. If you've been looking for the perfect home to upgrade into, with the benefit of purchasing well under replacement cost in the current market, they are motivated to make their move complete, and, this masterpiece yours to enjoy.
There are homes you walk into and can immediately see yourself living in. This is one of those homes. Built with style, quality, space and plenty of well-designed features in 2012, 6 Jillaroo Close in Awoonga Country Estate offers the discerning buyer not only the comfortable lifestyle envied by many, but also a home the whole family will love. With over 400m2 under roof, this home was designed with family space, spectacular entertaining options and comfort in mind. The steel frame home was designed and project managed by the sellers in 2012, with a clear vision in mind and a focus on practical living with a high quality finish. It won't take you long to appreciate the level of love and care that has been put into the home. Here's a snapshot of what you will fall in love with here:
*Stunning designer kitchen with gorgeous stone bench tops, storage at every turn, 900mm gas upright stove with electric oven, servery to the entertainment area, included dishwasher and plumbed, two door refrigerator. You'll love the size.
*Open plan, tiled casual and formal dining areas plus a large family room. You won't be disappointed with the space on offer.
*Huge master bedroom with walk-in robe and adjoining parents retreat. The ensuite offers his and hers vanity, a walk through shower and separate toilet.
*The children will love their own wing at the opposite end of home. This features two private bedrooms, adjoining a third living area - perfect for movie nights with their friends. There is also a fourth guest bedroom - all have built in robes and fans.
*Very well designed master bathroom featuring separate shower, a big freestanding bath tub, separate powder room and two way access to the entertainment area via shared access for the toilet.
*8 zone ducted airconditioning throughout, LED lighting, high quality electrical fittings and custom window and door furnishings.
*80m2 of covered outdoor entertaining featuring an outdoor kitchen with built in gas bbq cooking station, stainless steel canopy rangehood and drinks fridge. Adjoining the self-cleaning, inground pool and open fire pit area, you'll find yourselves living out here all year around with friends and family. Private and simply stunning.
*Four bay colourbond shed with council approved shower and toilet and full length awning, totalling 157.5m2 of floor space. 15 amp power. Room for all the toys, and more. Got dogs or want to keep some chooks? There's also a fenced kennel/coop yard within the fully dog wired property boundary. 4859m2 total lot area.
*Extras: 5kw solar system with battery upgrade capability. solar powered sliding gate access to the fully fenced property, Lush Sir Walter turf in the front yard, town water in addition ample tank storage, Aqua Nova septic system.
*Located just 2.5km away from Benaraby State Primary School and just 6 minutes to fishing for Barramundi in Awoonga Dam and the Boyne River. Beach life, shopping and high school are only minutes away in neighbouring Boyne Island/Tannum Sands and the drive to Gladstone is only 20 minutes.
There is so much more you'll appreciate on your inspection of this exceptional property. The lifestyle and living upgrade is surely something to aspire to. Contact the marketing agent, Shane McLeod, to arrange your personal tour.
Information
| Property ID | 17968465 |
| Carports | 2 |
| Pool | |
| Air Conditioning | |
| Land Size | 4859 Square Mtr approx. |
| Building Size | 408 sqm |
| Rates | $3130.4 |
| Built In Robes | |
| Ducted Cooling | |
| Fully Fenced | |
| Open Fire Place | |
| Outdoor Ent | |
| In Ground Pool | |
| Remote Garage | |
| Rumpus Room | |
| Secure Parking | |
| Shed | |
| Study |
Watch
Contact The Agent
Shane McLeod
Office Principal and Property Specialist
0413331945
My Properties
Talk with an agent: 07 4976 3800
Connect with us
RE/MAX Gold Gladstone 2024 | Privacy | Marketing by Real Estate Australia and ReNet Real Estate Software
