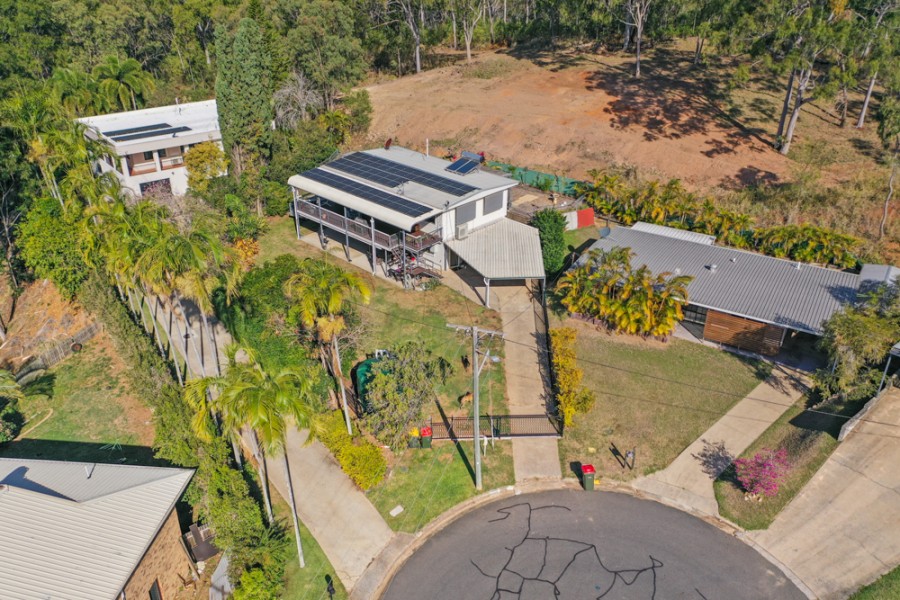Sold
Sold for $495,000
- 5
- 2
- 2
SHED, SOLAR & ELEVATED POSITION
Step into an unparalleled realm of family living where meticulous attention to detail has crafted an extraordinary modern abode. This residence, nestled on a sprawling 915m2 plot cocooned by nature, offers an expansive oasis of space and seclusion. It beckons families to reconnect amidst serene tranquility. Strategically positioned in a peaceful cul-de-sac, this property, fully fenced and elevated to capture the cooling breezes, promises a life of serenity.
Five bedrooms grace this residence, a testament to thoughtful design offering both generous space and supreme functionality. Three bedrooms occupy the upper level, while two are strategically positioned on the lower floor. One of the lower-level bedrooms boasts air conditioning, sumptuous carpeting, and a dedicated TV point. Both lower-level bedrooms enjoy convenient access to a well-appointed bathroom featuring a shower, vanity, and toilet. A family room, adorned with easy-care tile flooring, seamlessly flows onto a deck overlooking the expansive yard.
The upper level reveals an open plan living and dining area, bathed in natural light. Enriched with resilient vinyl plank flooring, this space features newly installed air conditioning and a ceiling fan. Expansive windows blur the boundaries between indoors and outdoors, while a deck offers an idyllic perch for savouring morning coffee.
The kitchen, a masterpiece of culinary artistry, boasts an induction cooktop, an under-bench oven, a modern dishwasher, and a convenient walk-in pantry. Abundant storage solutions, a dedicated space for your microwave, and a discreet laundry nook enhance the practicality of this space. The open-plan design ensures seamless interaction with living areas, whether you're entertaining guests or preparing a family breakfast.
The upper-level bedrooms are serviced by a main bathroom featuring a bath, separate shower, an elegant vanity, and an independent toilet. Each of the three bedrooms enjoys personalized comfort with air conditioning. Two of these bedrooms feature built-in robes, while one luxuriates in the added comfort of a ceiling fan and TV point, catering to your entertainment needs.
Beyond the residence, a wealth of exceptional features awaits. An electric front gate adds not only convenience but also elevates security. The property boasts a remarkable solar infrastructure, including 58 panels generating 15kw, complemented by an impressive 20kw solar battery array, offering the possibility of off-grid living. Electric vehicle owners will appreciate the convenience of an installed electric car charger. Enhancing sustainability, a substantial 17,000-liter water tank and a solar hot water system with a 305-liter capacity have been thoughtfully integrated.
For those inclined towards DIY projects, a powered 6x6m shed awaits, complete with workshop facilities and ample lighting. Additional storage needs are met by two supplementary sheds. The meticulously landscaped garden showcases mature flora, a visual delight for gardening enthusiasts.
This residence epitomizes refined family living, harmoniously merging contemporary design with exceptional functionality and sustainable features.
Rates - $3,447.99 annually prior to discount and including 6 months of water usage.
Property Features:
- 5 Bedrooms, 2 Bathrooms, 2 Car Spaces
- 915m2 Block
- Dual Living Spaces and Multiple Living Areas
- Fully Air Conditioned
- Solar-Powered
- Double Bay Shed with Power
For further exploration of this exceptional opportunity, please contact Emma Matheson.
Information
| Property ID | 21223440 |
| Pool | |
| Air Conditioning | |
| Land Size | 915 Square Mtr approx. |
| Building Type | |
| Building Size | 176 sqm |
| Building Age | 1986 |
| Built In Robes | |
| Dishwasher | |
| Floorboards | |
| Fully Fenced | |
| Hot Water Service | |
| Rumpus Room | |
| Secure Parking | |
| Shed | |
| Split System | |
| Workshop |
Contact The Agent
Emma Matheson
Property Specialist
0401 171 001
49736800
My Properties
Talk with an agent: 07 4976 3800
Connect with us
RE/MAX Gold Gladstone 2024 | Privacy | Marketing by Real Estate Australia and ReNet Real Estate Software















